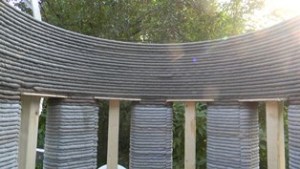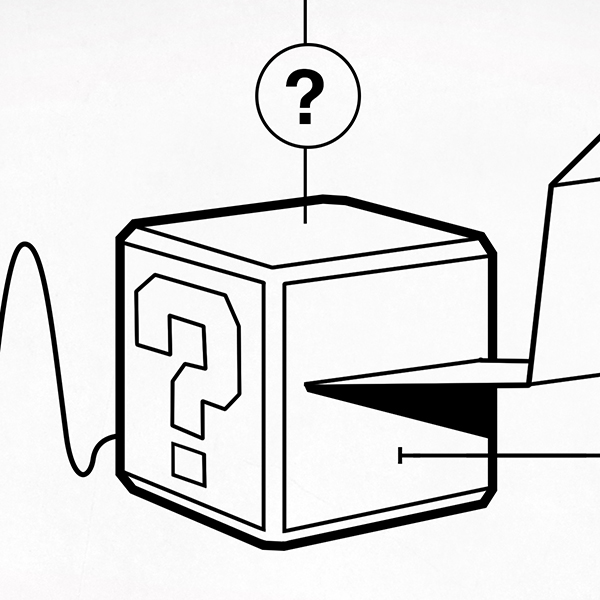After two years of dreaming, designing, and doing, [Andrey Rudenko] has finally finished 3D printing his concrete castle. We’re sure a few readers will race to the comments to criticize the use of “castle” as an acceptable descriptor, but they’d be missing the point. It’s been only three months since he was testing the thing out in his garage, and now there’s a beautiful, freestanding structure in his yard, custom-printed.
There are no action shots of the printer setup as it lays down fat beads of concrete, only close-ups of the nozzle, but the castle was printed on-site outdoors. It wasn’t, however, printed in one piece. [Andrey] churned out the turrets separately and attached them later. He won’t be doing that again, though, because moving them in place was quite the burden. On his webpage, [Andrey] shares some insight in a wrap-up of the construction process. After much experimentation, he settled on a layer height of 10mm with a 30mm width for best results. He also discovered that he could print much more than his original estimation of 50cm of vertical height a day (fearing the lower layers would buckle).
With the castle a success, [Andrey] plans to expand his website to include a “posting wall for new ideas and findings.” We’re not sure whether that statement suggests that he would provide open-source access to everything or just feature updates of his future projects.

His next project, a full-scale livable structure, will attempt to print 24/7 (weather permitting) rather than the stop-start routine used for the castle, which turned out to be the culprit behind imperfections in the print. He’ll have to hurry, though. [Andrey] lives in Minnesota, and the climate will soon cause construction to take a 6-month hiatus until warm weather returns. Be sure to check out his website for more photos and a retrospective on the castle project, as well as contact information—[Andrey] is reaching out to interested parties with the appropriate skills (and investors) who may want to help with the new project.
[via 3ders.org]
[Thanks Brian]
















Very cool. But I find if REALLY strange that there are no pictures or videos of the rig actually printing the castle out in the field. Makes me wonder … Bogus? Totally closed? Patents pending?
it might just be really slow and boring, and he didn’t feel like creating a time lapse shot.
There is video of it printing but. Check the “testing the thing out in his garage” link in the article.
He stated that he will post them, its on the website.
If you checked the pics on the website, you’d have seen it was printed as a kit. So I assumed it was printed in his garage where the printer is, then the parts taken outside and assembled.
Buildings that are difficult to make digital or printed images of because they have the extruded-in ability to produce moire patterns. :)
This is a seriously amazing project. I can’t imagine the amount of blocked nozzles, and sloppy messes that would have been made trying to get the right mix though!
Obviously this is built from concrete which is rigid but can crack. I am curious how sturdy the layers adhered together and how strong the structure is overall? It looks very nice, not sure if I would want to actually live inside this much weight of concrete given the current design.
^this^ …. The UCC exists for a reason. Safety of occupants. Decades of construction experience in building and materials science went into writing building codes. The issues I see with this project revolve around the structural integrity of the material after it’s cured.
For example, I’ve been on jobsites where prior to a pour we do a “slump” test of the concrete coming off the truck to determine if it’s still in a viable state (to allow the pour and subsequent curing to maximum strength). The concrete forms that we pour it into also contain runs of rebar to reinforce the integrity/strength of the final structure.
You also need to worry about the foundational aspects (ie. is the ground prepped properly to support the weight long term?). I’ve seen many a “hack” contractor do sloppy work (usually ends up in the courts – although in one peculiar – Tony Soprano type situation, the contractor was told in no uncertain terms – do the work over at your expense, OR ELSE – worked like a charm ! lol).
Given the time for the 3D print head to do it’s work, and the possibilities of a cold pour (disjointed adhesion between layers of concrete), I do not see this (“at-this-time”) as a viable alternative to traditional construction methods.
Bear in mind the role of the International Building Codes (IBC) is, in part, to cater to the lowest common denominator. In other words, a big reason why it was brought into being was due to needing to standardize the minimum standards necessary to ensure a structure was likely to resist common failures with a bit of margin thrown in to combat shoddy workmanship and incorrect materials or worker errors. It is a bare minimum standard and as such it tends to focus on and concentrate on building materials that are cheap and readily available. Like wood, which isn’t actually a very good building material unless your primary criteria happens to be low cost.
That all said, the IBC is not the only way to build a structure. If you want to actually build something with this, get it engineered by a PE. Doing so will transfer much of the liability from the AHJ to the PE (and their insurance company) and will also offer the builder (and owner) more assurances that the building is well built.
Now the PE might have a hell of a time actually modeling this and will likely have to make some generalizations and assumptions in the process but it’s likely to be much better of a method to ensure structural integrity as opposed to the alternative.
Maybe this is the next frontier of “EVERYBODY WILL PRINT GUNS AND THEY WILL BE EVERYWHERE” hysteria? MY NEIGHBOR BOB PRINTED HIS HOUSE! THINK OF THE CHILDREN! Homeowners associations will be up in arms!
@TimToolTime
Look closely and you’ll see the castle isn’t big enough for any reasonable sized bed, and also doesn’t have a roof. Methinks it’s intended to be either a playhouse (for the luckiest kid ever) or a gazebo sort of thing. Code for *habitable* structures is less critical here.
Structural integrity is still kinda of important if there’s a kid in there ;)
It’s intended as a proof of concept and a prototype to attract commercial interest and financial backing to enlarge the scope of the project with the ultimate goal being habitable structures.
Really, I don’t think so, the first building codes came from unions which it turn came from the mafia. Building codes exist to establish control over who builds and design what, not safety, that’s a crock of shit safety is relative, not objective. That’s why they force you to pay for permits to change your own house, now explain in compassionate or caring ways how that makes sense. Do your research and read history, 99% of all regulations came from big business, mafia, corrupted politics etc, not some grass rooted lets save our neighbors bullshit.
I agree that some re-enforcement would be nice (metal dowels placed in the wet concrete layers ,by a dowel placer behind the print head, to connect layers analogous to traditional rebar?) But you have to remember the Romans built concrete structures, without rebar, that have lasted for thousands of years so it is doable.
Or an additional thermal plastic extruder to print support structure and reinforcements in plastic.
Most thermoplastics lack the strength to reinforce concrete against much short of minor cracking.
A fiberglass reinforced concrete would help a lot with the strength of each layer. (assuming strength is a problem right now) I could also see pinning the layers together with short fiberglass rods placed just in front of the extruder. I’d avoid using steel reinforcement because it rusts and cracks the concrete in 20-50 years.
Concrete is really good in compression, so I suppose that because he sticks to printing small structures where tension will not be an issue, his system is probably fine.
Of course, I agree that I wouldn’t want that to print a bridge on which I’d drive!
There’s one way and only one way to test its sturdiness: bring on the catapults and trebuchets!!!
(c:
Awesome build.
Trebuchers and catapults are the reason castles “fell” out of fashion! B^)
cover the interior and exterior walls with steel wire mesh and then plaster it? or perhaps fill the voids in the walls with rebar reinforced poured concrete? Or, perhaps as the print occurs, have a pick and place arm behind the extruder dropping rebar into place that reaches into the void, but doesn’t poke through to the exterior or interior walls, then fill the void with concrete to tie everything together.
Better yet, place one of those sheets you see in the video of the test between every layer, perhaps extruded with the head as it prints, then fill the void after the inner and outer walls are cured.
Nice going on the big concrete printer :)
I may be interested in collaborating!
Congratulations on putting your money where your mouth is, I hope it pays off!
I tried the listed email address, but got a mail error.
I think it’d be cool to see a version of this printer that could print in Cob.
So much potential and so many possible variations here, up to this point I’ve only seen concrete printers inside buildings. I think I’d like to see the machine come along behind the extrusion and fill the wall interior with dirt for thermal mass.
The LEDs on the extruder are a nice touch!
Having built on the backs of giants, the reprap community, I wonder to what degree this project will end up being open source.