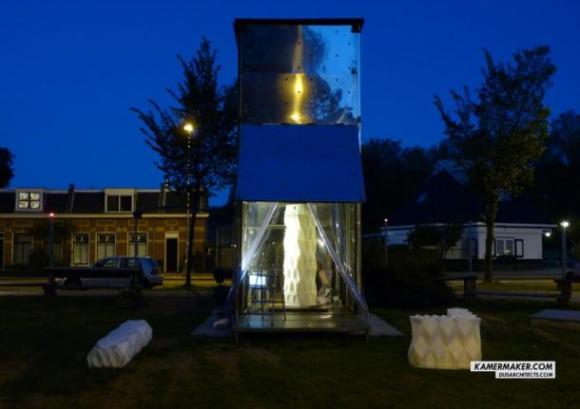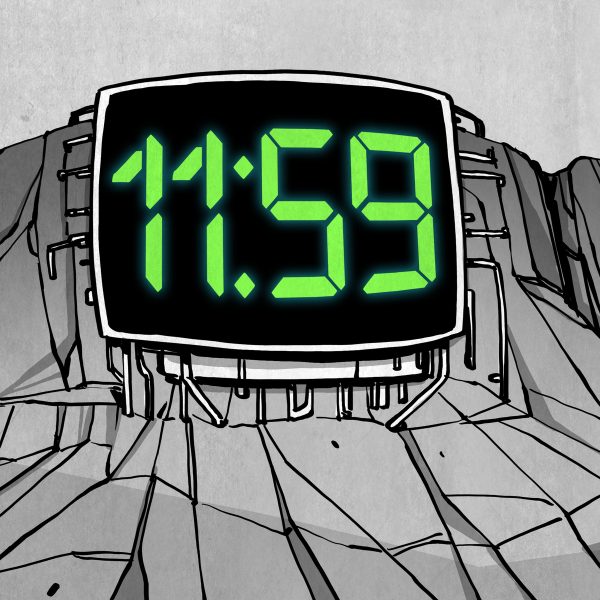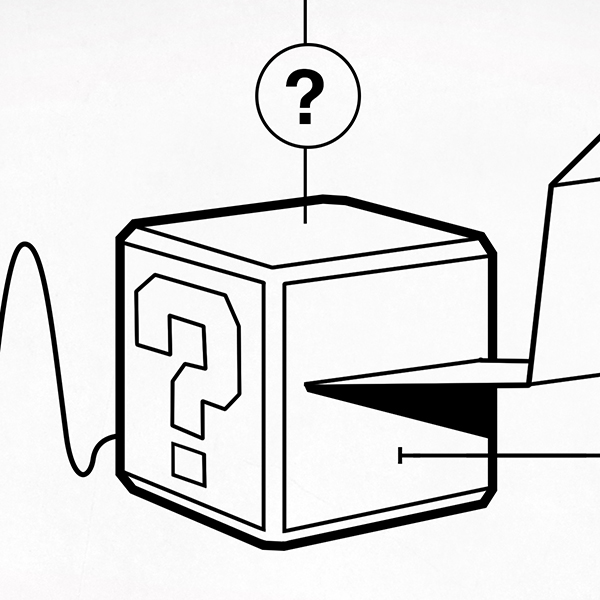
The KamerMaker is the world’s largest portable 3D printing pavilion built out of a shipping container — it has started printing an entire house out of plastic.
We first shared the KamerMaker (literally “Room Maker” in Dutch) a few years ago when it was first designed and built as a collaboration project between Utilimaker and Architectburo DUS. Their intention was the ability to print 1:1 architectural designs, and now it has begun its biggest project yet — an entire house along the canal in Amsterdam.
So far the KamerMaker has printed one corner of the Canal House, which features part of a staircase. It weighs about 400lbs and took a week to print. To increase the strength of these 3D printed parts, the company uses a honeycomb infill and before assembly will fill the gaps inside the piece with a type of foam that becomes as hard as concrete.
The project is estimated to take three years for completion, and until then you can visit it at Tolhuisweg 7, 1031 CL in North Amsterdam, where it is open to the public for a small fee of €2.50 — this is a tourist city after all! When completed it will be a design museum, although the team at DUS hope it will be only the first of many 3D printed buildings.
To learn more about the project, stick around for the following video.
[via CNET]















I think this is kinda cool but not cool enough to warrant the huge waste of money and plastic.
On face value you are right, however first examples and proof of concepts are usually not ideal. Pushing the envelope is never easy.
Imagine however if the success of this project were to spawn a raft of businesses selling houses made out of recycled plastic? – This seems like the sort of object which would be well suited to lower/mixed grade recycled plastic.
I would think that the print speed could also be easily improved with a multi-nozzle print head for prints of this size. Imagine a gantry with heads spaced 5cm apart, across the whole width of the print bed. You could print a whole layer in one pass of the X axis and slight oscillation of the Y axis.
And the fact that you can re-use the plastic (ok, maybe not if filled with foam)
If done right they can be as sturdy as a concrete home. build the setup so that you pour concrete down certain channels then liquid expanding foam for the others (insulation). you increase load bearing and efficiency, then simply paint the outside with an epoxy based paint from a sprayer, install windows and doors. all done. you could build a home in 94 hours (foundation needs to be poured and dry first, so you have to wait for that.) if you dont count the foundation, less than 24 hours to build an entire home.
you don’t need 3D printing to make a home in 96 hours, though. such technology already exists (and is much cheaper/easier/sturdier).
Yes, they are known as Tornado Magnets^H^H^H^H^H^H^H^H^ Trailer Houses here in the USA!
Prefabricated panels made in a factory (which already exist), are better than 3d printing in every way. Cheaper (by orders of magnitude), many, many, more choices of materials, won’t delaminate into a million layers, faster to erect (no waiting to print), etc, etc, etc.
The difference is the portability and localization. A ‘prefab house’ is built in a factory, and such a factory is not likely to be available in slums in some developing country, or in back areas of poorer Cities or nations.
How many prefab house companies have opened up in developing nations?
How many have printed houses from recycled material in the various poorer areas around the world? And that tech has been around for awhile.
A mobile 3d printing house construction, could go down the street printing houses where previously there was only shanti towns, or shacks. And could also build the foundations for sustainable communities, shops, markets, and other various items that help in community self sufficiency.
And It is more then 3d printing a house, it is 3d printing a town, and it could be owned by some guy that has room for a trailer locally, without the shipping of parts all around the world to build prefab walls, then shipping those walls (that never reach poorer areas) around the world.
Every developing, or impoverished area could have a house builder and then build houses. Houses that are built to last, weather safe, and built from recyclable plastics, and built to the specifics of its particular need, weather a farm, town center, tavern, or market area.
With only the cost of the shipping of the ‘filler material’ being needed. And with making cement from gravel and sand and some base powder, that is much less shipping, since most areas have an abundance of cement filler.
(Note any filler material the expands when curing, could be handled by a thin layer of ‘made to compress inner walls inside the filler containment walls, so a variety of filler could be used.)
And there also his a huge savings in ‘oil cost’ in transportation.
And on top of that, the added rediscovery of various building techniques for load handling would be diverse in the many different models, adding much creativity and distinctiveness to each build.
I think you’re onto something. Combined with traditional concrete filled plastic walling, you could rapidly build a house with a huge degree of customisation.
3D print framework for complex shapes, use existing techniques for straight walls and simple curves.
… and house made by using plastic can stand for many, many, many years :)
The problem is are we only getting in bed DEEPER with big oil? We’ve solving one problem and creating another. The demand for oil is only increasing, yet we’re trying hard to create alternative energy to supplement. Concrete seems a better solution and I suppose recycled plastics, but even recycling takes tremendous amounts of energy. At least this is one good use for all the billions of tons of plastics that aren’t going to degrade for the next 5000 years aye?
Not sure if it would pass safety or building standards. There are things like flammability, emitting toxic gases in a fire etc that one have to consider. Would the uncontrolled environment (as in temperature, humidity, wind and precipitation) affect the printing quality?
As for “3D printing” buildings, there is a crude form called slip forming already: en.wikipedia.org/wiki/Slip_forming
There’s also “contour crafting”:
http://en.wikipedia.org/wiki/Contour_crafting
http://www.contourcrafting.org/
…though it still isn’t past “prototype” phase.
Personally, I think what could be done today – and fairly inexpensively – would be something combining slot-tab/captured-nut construction (like is used on laser cutters for project box building) using 3/4 inch plywood and a ShopBot (or similar large-scale CNC router).
Package it all up in a 40 foot shipping container; one end takes a load of plywood and conveyors move the plywood to the CNC router to cut and shape it (perhaps even with laser engraving for assembly purposes). If “sprues” are left in the plywood to make it easy to “punch out” (perhaps with a sawsall or something?) – the plywood sheets could be left mostly “whole” for easy transport to the ultimate assembly area.
At that point, it’s simply cut it out and assemble (with some bolts, glue and caulking as needed). A similar style small “house” was made by MIT’s FabLab many years ago (not the “solar house” – there was one shown in a book about the FabLab that had a more traditional look); today we could stick all the machinery (mostly off-the-shelf, too!) into a standard ISO container and build lower-cost houses for anyone who wants or needs one, provided the land is available.
Agreed, the fast-setting concrete printer that was shown quite a while ago seems a much better way…
Also, personalised – sure, why not, but cheap(or fast)? Noooo, not by a long shot, an FDM printer has no chance of beating mass produced prefabricated parts…
I would be interested to see if any of this is actually recyclable (or how easy it would be), once constructed.
Also not sure how it would hold up to a fire. Or what it would be like to live in – is it going to be like living in a plastic box?
What is living in a plastic box like?
Recycling houses isn’t something in high demand anyway, not sure it matters really here. If you had to, though, I think hardcore for road building is about you’d get out of it.
About the foam – is it the 2 part stuff that produces cyanide when it burns?
What kind of outgassing does it produce?
How much power does the extruder use in kWhrs?
When do you guys ever get it right? Its ULTImaker, not UTILImaker… UTILImaker = clone from china…
Hey Julius, I was just about to say the same!
Probably best not to mention the trademark diluting chinese versions.
Well, in this case, I think it is necessary to mention the nefarious by name, just to let people know what name specifically to avoid.
It’s rather irrelevant for a discussion about the kamermaker, don’t you think?
Besides, in open source there are no clones, only derivatives.
ah, the famous ‘git derive’ command…
It seems to me that the structures internal to these building blocks don’t need to be printed with such fine detail, could they not have a more rapid print for these? Kinda like how you would use a brush while painting for detailed work, but then use a roller for a wall.
yes they do, they just print the outer walls with it too. This printer prints about 5 kilo/hour, that is quite a lot more than the average 3D printer that will be hard pressed to print 40 grams…
3 years to complete – Bwahahahahaha. By which time the building codes will have been changed and they’ll have to tear it down and start all over.
You think it meets codes today?
I made a video of the inside of the 3D printer as well… The official video is better, but still mine will show you some more if the inner workings. And since this is hackaday… it makes sense to share that!
https://www.youtube.com/watch?v=2nDfg6_AyNQ
I think it’s appropriate to start scaling up this process, even though other techniques are more suitable right now, that doesn’t mean that this exploration will not provide really interesting results!
Oughta produce a vigorous flame once ignited. Over time, even summer temperatures will cause it to deform. And what about UV resistance?
I think you can either spray on UV resistance, or mix it in with the plastic at the start before it’s made into filament.
Perhaps plastic isn’t a brilliant idea for making houses out of, certainly not these kinds of thermoplastics. But 3D printing concrete for customised houses might be a good idea. There was someone a few years ago who tried to invent modular architecture, where you have certain shapes (a lot like the Platonic solids) you can design a house from, then the pieces are all made as a standard.
It’d be nice if the whole thing, mass-customisation, caravan / RV design, 3D printing, novel materials, and whatever else, all come together to give us a house that’s built from scratch in a day, with lots of pre-assembled modules. Make it like big Lego. The step after that is dissassembling them in a way we can put back together again. Then moving house would be easy! So would adding an extra room.
Land prices would certainly be a lot more variable. People could move where they needed to be for work or family, without having to buy somebody else’s house first, with all the stuck-chain nonsense that brings. Housing development would become an issue of getting mains supplies to a new area, and putting foundations down, then sellling the plots for people to arrange their own housing on.
You could even reduce the house, when the kids leave home. People would no longer need to move house, but they could do it whenever they liked!
As with so many things, particularly the PC, making it modular, and establishing standards for parts from different manufacturers to interact together, could revolutionise the whole thing. Imagine walls and roofs being a commodity market!
The building market, especially in the UK where we like our houses made of stone, or at least brick, is very conservative, and decades behind manufacturing. But with the right advantages there’s so much to achieve with new materials and methods. If it made housing cheaper, people would be more willing to take risks with it. People tend to be conservative when they’re buying the most expensive thing they’ll ever own, and also live in.
On the technical side. This machine is running a CoreXY frame, with an Ultimaker 1.5.4 board, on which the pololu steppers where replaced with larger industrial ones.
It’s running Marlin.
There is a pellet extruder in the top. Which is controlled by a 2nd Ultimaker board, as it needs to do a lot of temperature regulation (4 heat zones with active cooling, pressure sensor)
I’ve been assisting them with the electronics and firmware. So if you want to know more details, just ask. I’ll see if I have some photos from the insides.
Sorry to say this but you know NOTHING about architecture.
https://www.youtube.com/watch?v=Hdpf-MQM9vY&hd=1
This is how people really build a building fast and you can easily get this kind of information in Discovery Channel.
I see alot of people attaching those parts together in that video.
If that center crane, had a printing ejector (metal or plastic) and a Cement nozzle for Filler, and was on an elevator. The plumbing, electrical conduits, all the joints, and all the assembly could be done with almost no use of labor.
Even the furniture could be printed, including moveable chairs, by printing a layer of material between floor and support of furniture.
One button building construction.
Freeing people up to make more printers :)
Or to have a drink at there local Printed Tavern while playing pool.
How about using concrete or mud or adobe, instead of plastic. Then it becomes cake frosting time! ®
There is a simple truth people have to recognize.
The system of oligarchy, and systems that want to control knowledge, requires people to be to busy to think about things, and that means they need to be kept working.
So a multitude of advancements in production that would collapse capitalism have been hindered(capitalism requires scarcity of products and scarcity of labor to work), because more efficiency in production, means capitalism does not work. (The workers are not needed once production is over demand),
It is feared that a 4 hour work week for people in society would lead to many people having time to think on issues of society, and then to understand they are being held back intentionally by systems that want to control society.
The advancements to society, are a threat to control over society, for the more free time you have, the more you will think, and the more you think, the less likely you will accept unjust conditions.
Consumerism, and production for the sake of production is to keep people doing something, so they don’t realize society could be better.
If everyone had a replicator and free energy, health care, and access to food, how easy would it be for someone to control you by threat of you being fired from some work?
Society can either transition to a system of less control by a few people in systems, or production will have to be destroyed again like occurred in ww2 to enable the continuation of control over society by scarcity of products and services.