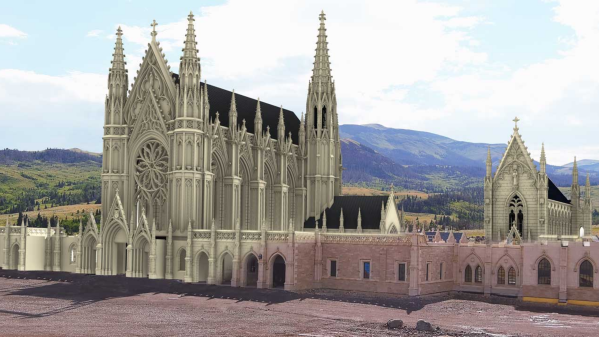Just because you’re a monk doesn’t mean you can’t use CAD. The Carmelite monks of Wyoming are building a grandiose Gothic Monastery, and it’s awe inspiring how they are managing to build it.
The Carmelite monks needed a new, larger monastery to house their growing numbers, and found a parcel of land near Meeteetse Creek in Wyoming. The design of their new Gothic monastery was outsourced to an architectural firm. Gothic architecture is characterised by key architectural elements such as pointed arches, large stained glass windows, rib vaults, flying buttresses, pinnacles and spires, elaborate entry portals, and ornate decoration.
After some research, the monks settled on using Kansas Silverdale limestone for the monastery. Cutting and carving the elaborate stone pieces required for such a project, within time and cost constraints, could only be achieved using CNC machines. Hand carving was ruled out as it was a very slow process, would cost a whole lot more, and it wouldn’t be easy to find the artisans for the job. So when it came to shortlisting vendors for the vast amount of stone cutting and carving required for construction, the monks found themselves alarmed at how prohibitively expensive it would turn out to be.
Continue reading “A Medieval Gothic Monastery Built Using CAD / CAM”











