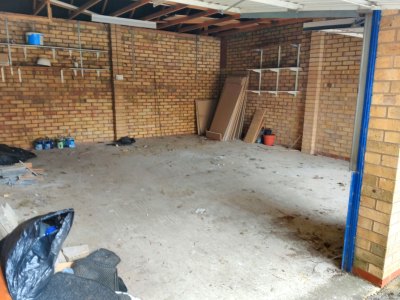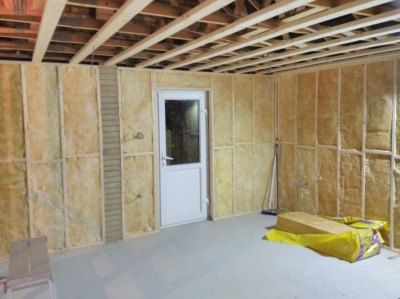
To us hackers and makers, the tools of our trade are often as important and interesting as the details of the hacks themselves, but what about the most important tool of all — the very space you use to make your magic happen? That may be your bedroom, a nearby hackerspace, and if you have the resources, you may even own a place of your own, and get to build your perfect workspace.
The latter situation is what [MichD] and partner [Brittany] found themselves in, having moved into their first place. Many couples focus on getting a hot tub in the garden or sorting the nursery, but these two are proper electronics nerds, so they converted a free-standing double wide garage into the nerdhub, learning as they went along, and documenting it in excruciating detail for your viewing pleasure.

The building structurally is a single-skinned brick-built box, with a raw concrete floor. Pretty typical stuff for the UK (we’ve seen much worse), but not ideal for spending an extended amount of time in due to our damp, cold climate, at least in winter.
The first order of business was partitioning the front section for bike storage, and screeding the floor. Once the floor was solid, the walls and ceiling joists could be framed up, ready for fitting insulation material and covering with plasterboard.
Electrics were next in order, with the wires clipped to the brickwork, well away from where the plasterboard would be, therefore making it less likely to accidentally drill into a live cable when adding external fixtures.
Since the front part of the room was to be partitioned off, another access door was needed. This involved cutting out the bricks to fit a concrete lintel. With that installed, and the bricks above supported, the area below was cut out to the required shape. A somewhat nerve-wracking experience, if you ask us!
As any self-respecting hacker will tell you — no room build is complete without a decent amount of RGB bling, so the whole room was decked out with APA102 addressable LED strips. Control of these was courtesy of WLED running on an ESP32 module, with LedFX used on a nearby PC to perform music visualisation, just because.
Already got your space worked out, but need a little help with organisation? Not got much space, and need a portable solution? Check this out for (small) size!

















First time is see that plastering whole drywall panels is a thing. In my eyes totally unnecessary, it´s enough to plaster the joints between the panels, and screws heads.
It’s pretty standard here in the UK. It still tends to be ‘square edge panels’ rather than the ones with the tapers towards the joins. It lets you get a very nice finish on the wall and it’s pretty quick for someone who knows what they’re doing.
> for someone who knows what they’re doing
Which we were not. :-)
But yes, in retrospect, we should’ve gotten tapered-edge boards and saved quite a lot of time. Supposedly, the layer of plaster over the whole thing reinforces the structure a bit more and adds some more sound insulation too, so I don’t think the time was “lost” by doing it this way.
My experience, as a fellow unskilled plaster-boarder, is that it’s easier for the plasterer to ‘hide the crimes’ and get a decent finish with square edge.
Lol.. I made my “Workshop” under ground..
Worked out great, got to build a hydraulic lift though to move the bigger machines in and out though.
Square edge but round corners if you don’t handle them carefully :-D
That’s the standard everywhere. You want a uniform wall surface so the paint looks consistent.
Union painters get good enough at it that they can ‘spread mud, flat as glass’ on whatever drugs were available that day. Some do anyhow, they all collect the checks. YMMV
One of the proudest moments I’ve had growing pot: Union painter asked for something weaker than Trainwreck, because he couldn’t do his job when that f*(#ed up. I was SO proud.
What about mold growing in insulation behind the fake walls?
Certainly possible but being a garage in the UK I expect its drafty enough with a few damn cold objects for the humidity to condense on at the surface preferentially (like the garage doors) despite the insulation that it won’t be an issue.
Not really looked at what they have done beyond these pictures though, which seem very similar to the shed like building my little workshop is housed in, and there hasn’t been any trouble to be found there.
Unlikely as they used a continuous, airtight vapor barrier
This should have been remedied with the addition of a vapor barrier, which is done in all living spaces today.
Should and was.
Any one see their Dance Dance Revolution station?
Seems unlikely a garage would ever be that empty.
They do tend to be that empty on the day you move in. 30 minutes later, however…
Having lived in England, I find the size of that garage surprising.
Most garages I have seen can barely fit a car even when empty.
England has nothing on Japan. Everything “OLD” is tiny. Food delivery is common on bicycle due to narrow streets. Even KFC uses a bike with a trailer to deliver.
I did pretty much the same thing for my home lab, albeit in a bedroom instead of a garage. Gutted the entire room and rebuilt everything from the inside out to be convenient for building things. I’ve also recently reblocked the basement for better tool access.
If you do this, put a *lot* of thought into the overall blocking of the system. Settle on a configuration and imagine yourself working in it and doing various tasks – and do this for a long time before you start. I spent a ton of time simply deciding how high the benchtop should be. There’s a ton of ergonomic data about this. (Stand up, touch your R hand to your R shoulder, and measure the distance from the elbow to the floor – that’s the height of the workbench. A heavy item can be picked up easily, and you don’t have to stoop while working on something.)
I note in the images above that he’s got the workbench up against the wall. That’s fine (and typical), and I used to have workbenches against the wall in my basement, but I’ve now come to believe that table spaces should be in the middle and tools against the wall.
A central table can be approached from any side, which is an advantage when working on larger projects. Tools (lathe, drill press, radial arm saw, and so on) can be up against the wall and possibly pulled out when needed (table saw). Tools are accessed infrequently relative to project access. (You might have a specific workflow in mind that has the tablesaw in the middle or something similar, so use that if you know what the workflow is.)
Another rule that’s good to have is “all tools are visible”. You never want to have to open a drawer to find a tool, you want to reach over and pluck it from where it hangs on the wall or sits on a shelf. So many times I’ve forgotten I had a tool simply because it was in a drawer or something and I couldn’t see it. “Stock” can be stored in containers, but tools should be out in the open.
I agree,
(now I need to put it into practice!)
B^)
Every tool should be visible?
You must be young and not have many tools yet.
Every tool should have a storage place.
Or American out in the areas where even the poorest folks have mansion sized spaces by the standards of the big city/Europe in general…
Nope. That wouldn’t do it. I’ll grant that Eurotrash live their lives sitting in each others laps, want to or not.
A tool users tool collection quickly gets large, just because of the variety of technical problems in life.
Oh don’t I know it, but there are still going to be a great many folks with the astonishingly palatial outbuildings some areas of the US have that will have no trouble keeping it all visible if they want to, even as they get old and have the collection of 40+ years (there are only so many hours in the day to end up needing them, and only so many tools you can afford)…
And then folks like me that have to stuff everything into a rather damn small space, as that is all we have.
p.s There are swings and roundabouts but on the whole I agree tools should have a storage space over being visible – anything you don’t use often in a shop is going to get horribly dusty and just add more irritation in the tidy up phase of a project than a nice neat box/draw.
You sound jealous.
I’ve got more shop space than most, more than I’ve got ‘finished living space’.
Not rural OK acreage, but enough for suburban CA.
In CA if you add living space, you trigger a property value reassessment. But shop space? Golden. 6/8 cars worth of garage, 2 car original, 4 car I built in the far corner of my back yard (has 2 extra spaces, but no doors). I ‘live’ in the shop.
For most tasks, you can buy the tool for less than paying someone to do it. At least half the time, you will do a better job your first time vs overpaying some schlub that just doesn’t care. Knowing when that’s not true is the key (e.g. slushbox internals).
It’s not square footage that will limit you. It’s wall area. Shops are almost always wide open.
You can always add ‘walls’ to have surface for your tools if you really want that everything visible routine.
Jealous is probably overstating it, its good enough to have a space to do stuff in, but seeing the vast shops spaces so many pretty regular folks have with space for everything (and just how cheap decent tools seem to be in the US), and still space for actually having multiple projects on the go at at once is certainly something I’d like – every time I break out the slower cure resin stuff I can do a grand total of an hour or two actually working before all the space is consumed and I have to wait the 3-4 days for it to kick properly, which is just a little annoying, as is having to dance around and stub toes on the parts of projects you can’t get the weather and time coinciding to finish…
FIRST good light
SECOND good temperature inside
END
Absolutely this.
You can’t do anything without good light!
He forgot to put a window
why?
my workshop has way to many windows. I would gladly have none instead of the boatload i have right now xD
Don’t use plasterboard in a work space. For the same money you can put up decent thickness plywood. Then you can secure things to it easily. I did the same basic construction in my workshop but used ply and am very glad I did. Need another shelf or a hook? No problem, screw it in anywhere you need.
The sheet rock is a fire barrier and required by code in most of the USA.
Same money?
Where do you buy plywood?