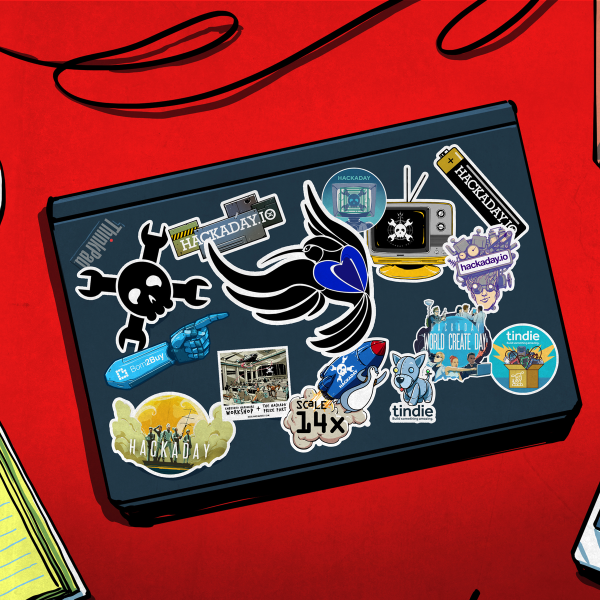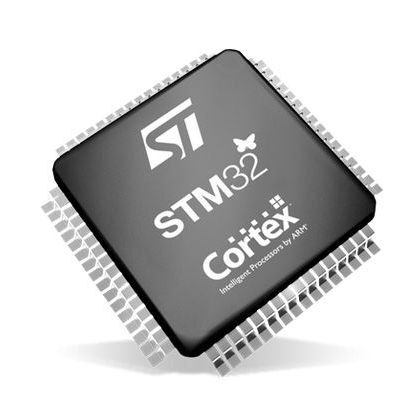[Thomas] does a lot of interesting experiments with 3D printing and lately, he’s been using the free version of Fusion 360 to do topology optimization. He started with a blocky bookshelf bracket and let the software analyze the loads so it can remove pieces that don’t contribute a lot to the bracket’s strength. This uses less material, prints faster, and — [Thomas’] biggest goal — looks cool.
If you know [Thomas] you know he didn’t just hope the brackets would be strong enough. He made prototypes and destroyed them in testing. Despite being printed in a poor orientation for strength, the models held a good bit of weight.
It was a good thing he was able to use the free version of Fusion 360 even though it sounds like it was pretty slow. The paid version charges you $25 for each analysis and $100 if you want the output file. That can run up quickly if you are doing trials.
The shelves look good, especially with the color transition filament used. The prints take about 26 hours to print. Instead of printing a second color on dual extrusion which would have nearly doubled the time, a simple painting made the flat surfaces white.
It turns out the brackets were stronger than the wall, there was a bit of a problem mounting the things. Construction adhesive did the trick, though.
We’ve done a lot with Fusion 360 ourselves. We think it is just a coincidence that we so often see people using it to design furniture.
















Bookshelf *brackets*.
After all that effort, seeing them mounted into drywall anchors was dumbfounding. Then attaching them to the painted wall with polyurethane adhesive was doubly so.
Then again, I’ve had some disappointing experience lately with drywall and paint. During a friend’s move we’ve had a ridiculous amount of paint and texture tear off the walls when removing command strips because the texture was applied over filthy, dusty drywall. It even came off in huge patches where a TV bracket was lightly stuck to the semi-gloss paint.
Yeah. The right solution is either to gind a wood stud to screw into or to use toggle bolts rather than anchors
I normally add a wood block between studs behind the brackets. With the assumption it’ll be overloaded by someone at some point.
If that’s not an option move the shelf to studs! Toggles are only good if you know the materials involved. Some of the drywall is pretty thin, could be old or damaged, etc.
This one is a cool watch but unfortunately the simulation doesn’t support anisotropic materials so print orientation is not taken into account. Also he printed with less than 100% infill. These two issues really limit how useful the simulations are for 3d printing.
number of borders is more important to strength than infill I think he found in earlier tests.
Nailed it. This ME agrees. That said, the simulation probably puts him in the ballpark.
I know a lot of our projects are just “because” so I’m not shooting it down, but the reality of it is that 3D printing is not suited well to this task. At least not at the hobby level. You can buy an – admittedly – plain shelf bracket at the dollar store, or print for 3 hours and use 1/4 roll of material. I find it strange how people seem to pick one, cnc, laser cutter, 3D printer, and then just use that for most cases. Even when they have access to a “better” machine for the task.
“This uses less material, prints faster, and — [Thomas’] biggest goal — looks cool.”
He wanted shelf brackets that “look cool.” Given the relative orientation of the layers versus the loads, the dollar store brackets might even be stronger than these, but would not “look cool”
3 minutes is how much of the video you needed to watch before he addresses this.
I think it’s more an exercise to learn and demonstrate fusion’s optimization features. Possibly 3d printing’s best use is rapid prototyping, so using it to learn these tools is not too bad an application imho.
Adults don’t make choices. We all need them.
What is he talking about when he says he has a “foam concrete… pretty light wall”? I would be inclined to believe that he doesn’t really know what his wall is made out of and so he purchased the wrong anchors. I’m also quite tired of the overuse of construction adhesive.
I think it is made of “Porenbeton” which translates correctly to “cinder”. If you translate it literally you actually come up with something like “foam concrete”.
Thank you!
Nope. Foam concrete. It’s a thing and it’s quite interesting -> https://en.m.wikipedia.org/wiki/Foam_concrete
Or maybe he has foam concrete walls. Look up “Foam concrete” in Wikipedia or construction suppliers. Maybe you are not up to date in building materials all over the globe (by a near a century, this concrete is from the 20s of the 20th). If you want pretty pictures, “Autoclaved aereated concrete” article in Wikipedia. Brand name AirCrete has examples of building with huge blocks, not just the “cinder” type, so a wall can be just a handful of those blocks.
It could be ICF wall.
https://buildersontario.com/concrete-homes
He could be used to older lath and plaster construction in which case the fragility of drywall and having to find the studs would be new to him.
The Germans use all sorts of interesting materials to meet insulation requirements. And run three phase power to residential. Their local norms may not reflect yours.
The problem with this design is that it wastes a lot of shelf space. I guess it is okay if you only have a handful of books.
I thought it was for a book stop not a L bracket for putting up shelves.
Is better to print it sidewais, both for the material resistence and for the printing time.
You are correct
Not for print time though, there’s still the same amount of material, and you probably add a bunch of overhangs by putting it on its side
Should have used rhino + grasshopper for far more analysis of form and structure in combination to surround parameters such as load and temperature, quite easy tondo and rhino gives 90day free trial
[Thomas] did a video because of all the questions and comments: https://www.youtube.com/watch?v=1Gs5sREH3O0
If you want something that “looks good” and is strong, then print over store-bought metal brackets.