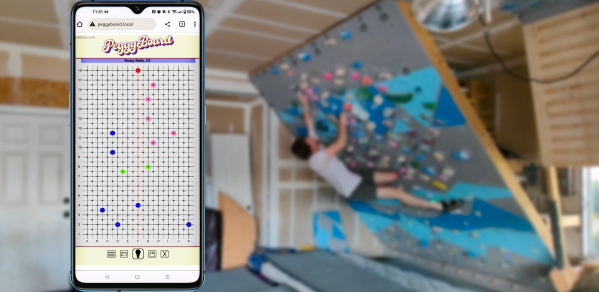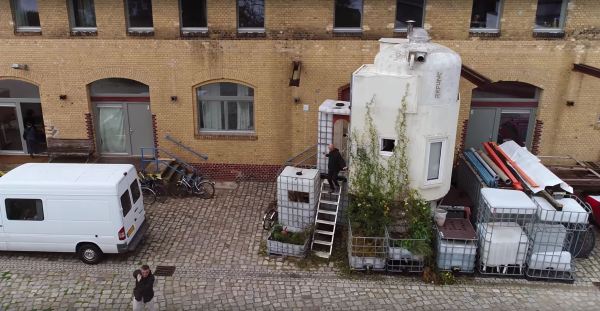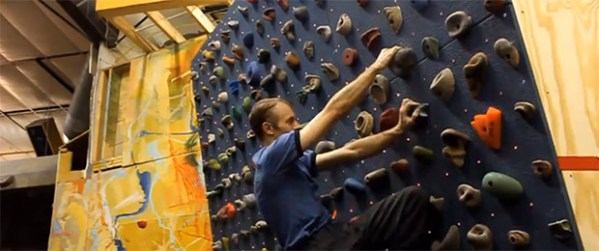[Jan Körbes], an architect living with his daughter in Berlin, specializes in recycling materials. Inspired by discarded grain silos he saw across the Netherlands, he converted one into a micro-home that you would almost expect to see on the surface of mars. The guided tour in the video below give a pretty good feel for the space station feel of the abode.
A lot of the silo house’s design was inspired by [Körbes’] childhood of growing up on boats. It’s exceptionally functional and nearly every nook and cranny of the home can be altered, repurposed, and changed back. For instance: the two pantries on the main floor used to the toilet and shower, but since the silo home is currently set up at ZK/U — Center for Arts and Urbanistics in Berlin — they make use of the facilities there instead.
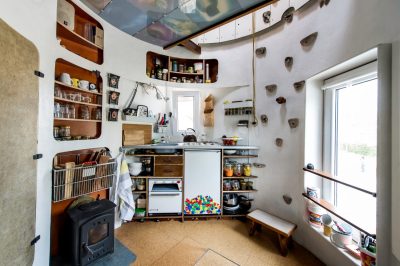 True to his specialization of creative recycling , a lot of the materials for the house were either donated, or bought at a steep discount due to various reasons. For instance, the windows were a small, unpopular size for most houses but work well here. This led to an evolving design of the house as it was being built, but everything [Körbes] and his daughter need is present inside of fourteen square metres on three floors.
True to his specialization of creative recycling , a lot of the materials for the house were either donated, or bought at a steep discount due to various reasons. For instance, the windows were a small, unpopular size for most houses but work well here. This led to an evolving design of the house as it was being built, but everything [Körbes] and his daughter need is present inside of fourteen square metres on three floors.
Under the floor on the main level is a bathtub with infrared heating — the cover doubling as the dining table with feet dangling into the tub underneath. The kitchen has a small oven, an old camp stove, and fridge — enough for two people — and the sink uses a foot-activated button so the [Körbes’] use only as much water as they need. A nearby small wood stove with an extendable wood storage basket heats the space.
The house’s electrical (including a solar battery) and water systems are tucked into the basement beside the books, keeping the heavier objects low in such a tall and narrow dwelling. Larger rainwater collection tanks (a hack we’re quite fond of) surrounding the silo house also add ballast in case of storm.
With a two metre ceiling height on the main floor and nearly as much in the bunking quarters upstairs — accessed by a climbing wall, [Körbes] says the space feels much larger than you would expect. Large enough, at least, to host a standing record of a 38-person party. It’s fun to see the ingenuity that goes into tiny living space design. If you missed it, check out these CNC plywood designs for building homes.
Continue reading “Is That A Mars Habitat? A Submarine? A Spaceship? Nope: It’s Home.” →
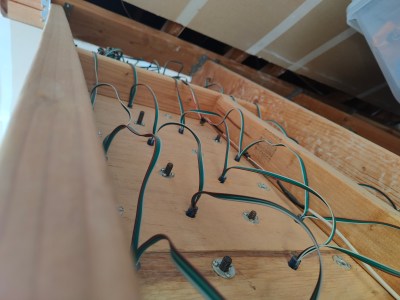 This is essentially a DIY version of something called a Moonboard, which, aside from being expensive, was quickly going out of stock back in 2020. [Pegor] started the Peggyboard by building a climbing woody, which is a legendary home climbing wall built by a legendary climber about 20 years ago.
This is essentially a DIY version of something called a Moonboard, which, aside from being expensive, was quickly going out of stock back in 2020. [Pegor] started the Peggyboard by building a climbing woody, which is a legendary home climbing wall built by a legendary climber about 20 years ago.
