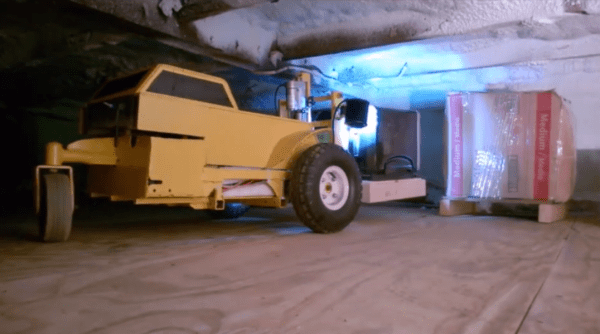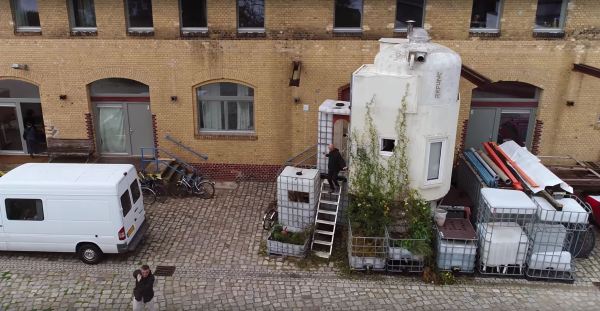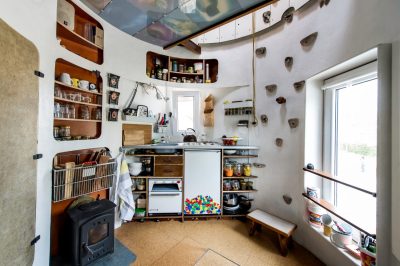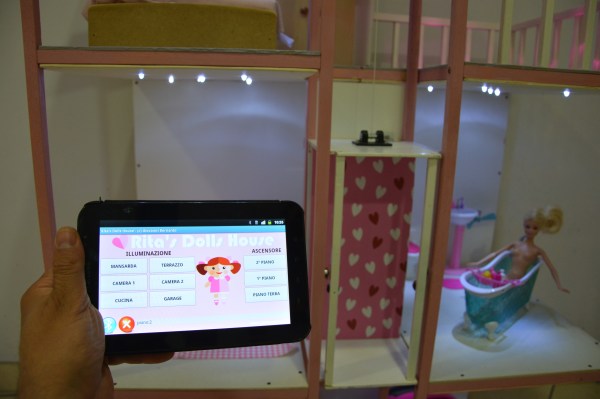Homes in different parts of the world used to look different from each other out of necessity, built to optimize for the challenges and benefits of local climate. When residential climate control systems became commonplace that changed. Where a home in tropical south Florida once required very different building methods (and materials) compared to a home in the cold mountains of New England, essentially identical construction methods are now used for single-family homes in any climate. The result is inefficient and virtually indistinguishable housing from coast to coast, regardless of climate. As regions throughout the world are facing increasingly dire housing shortages, the race is on to find solutions that are economical and available to us right now.
The mission of CalEarth, one of the non-profits that Hackaday has teamed up with for this year’s Hackaday Prize, is to address that housing shortage by building energy-efficient homes out of materials already available in the areas that they will be built. CalEarth specializes in building adobe, or earth, homes that have a large thermal mass and an inexpensive bill of materials. Not only does this save on heating and cooling costs, but transportation costs for materials can be reduced as well. Some downside to this method of construction are increased labor costs and the necessity of geometric precision of the construction method, both of which are tackled in this two-month design challenge.
Continue reading “The Ground Beneath Your Feet: SuperAdobe Construction”


















