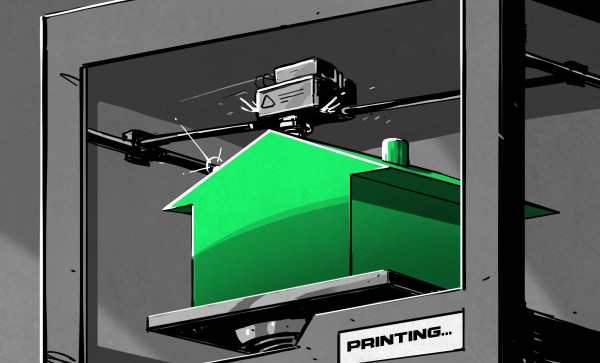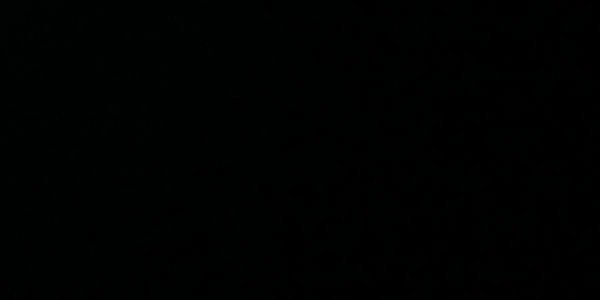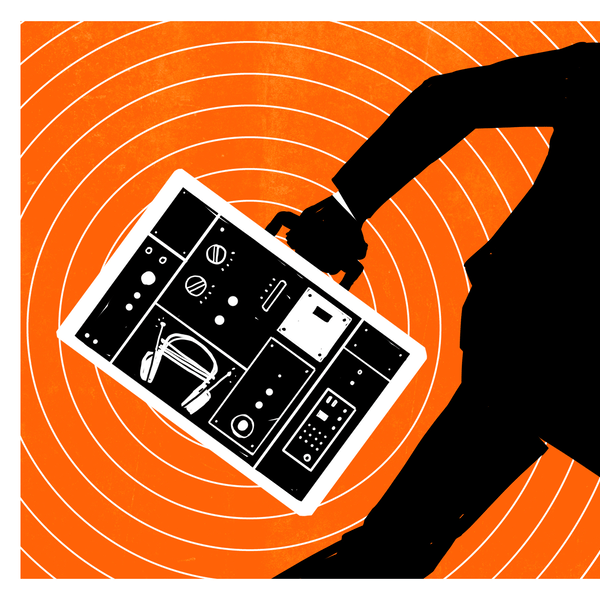Most houses built in the US today are platform construction: skinny two-by-fours are stacked and layered to create walls with studs. Each floor is framed on top of the other. It is fast, relatively cheap, and easy to learn how to do. However, it is not without drawbacks. Some estimates put the amount of waste generated per square foot (0.09 m2) at around 3.9 lbs (1.8 kg).
Timber framing is an older style where giant beams are used to create the structure of the house. Each timber is hand-carved and shaped, requiring skill and precision. Some cabins are still built this way because it is easy to source the timber locally and cutting into big logs is less work than cutting into lots of small logs. It’s relatively ecologically friendly, but slow and skilled-labor intensive.
We live in a world where there is a vast need for cheaper, faster, more eco-friendly housing, but finding a solution that can tick all the boxes is fiendishly difficult. Can 3D-printed housing accomplish all three of those goals? We’re not there yet, but we’re working on it.
Continue reading “You Wouldn’t 3D Print A House, Would You?”













