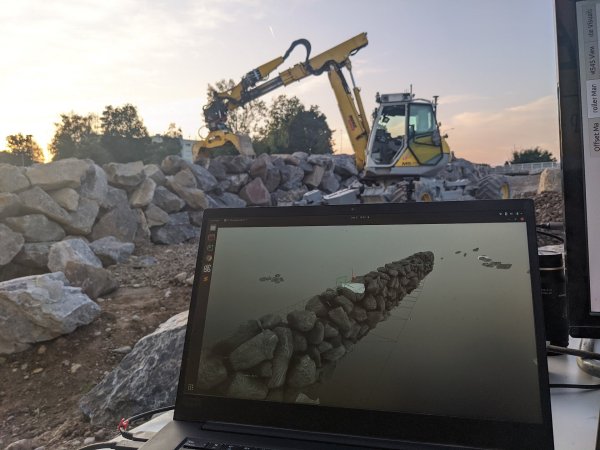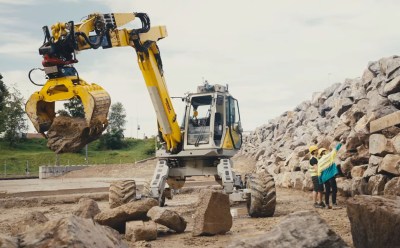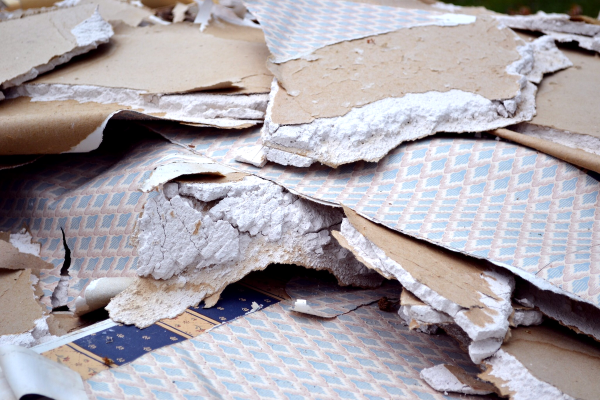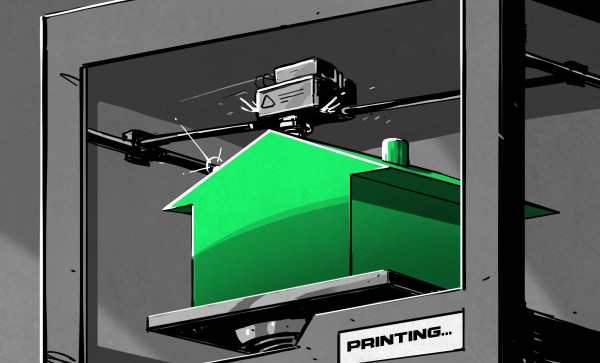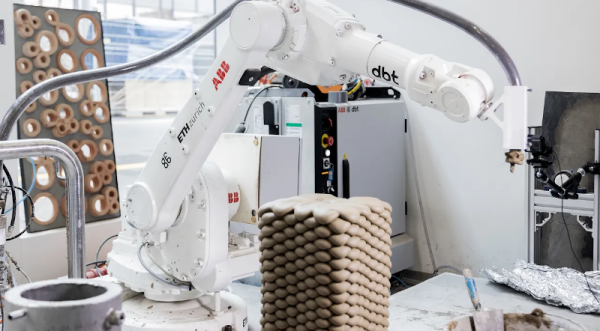If there’s an enduring image of how large steel structures used to be made, it’s probably the hot riveting process. You’ve probably seen grainy old black-and-white films of a riveting gang — universally men in bib overalls with no more safety equipment than a cigarette, heating rivets to red heat in a forge and tossing them up to the riveters with a pair of tongs. There, the rivet is caught with a metal funnel or even a gloved hand, slipped into a waiting hole in a flange connecting a beam to a column, and beaten into submission by a pair of men with pneumatic hammers.
Dirty, hot, and dangerous though the work was, hot riveted joints were a practical and proven way to join members together in steel structures, and chances are good that any commercial building that dates from before the 1960s or so has at least some riveted joints. But times change and technology marches on, and riveted joints largely fell out of fashion in the construction trades in favor of bolted connections. Riveting crews of three or more men were replaced by a single ironworker making hundreds of predictable and precisely tensioned connections, resulting in better joints at lower costs.
Bolted joints being torqued to specs with an electric wrench might not have the flair of red-hot rivets flying around the job site, but they certainly have a lot of engineering behind them. And as it turns out, the secret to turning bolting into a one-person job is mostly in the bolt itself.


