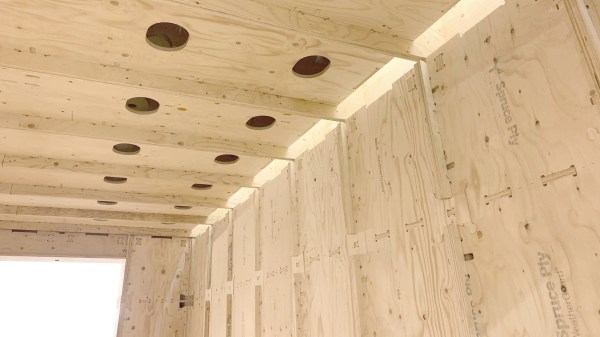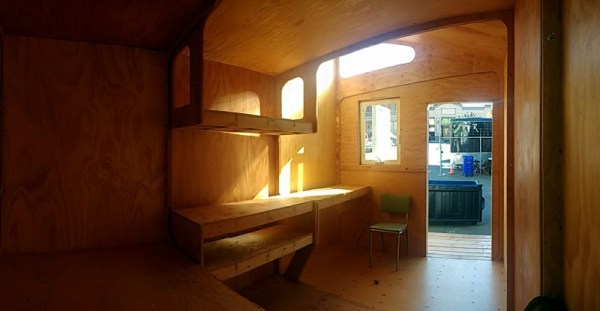Shelter is one of the most basic of human needs, so it shouldn’t be a surprise that we continually come up with new ways to build homes. Most building systems are open source to an extent, and the WikiHouse project tries to update the process for the internet age.
WikiHouse is a modular building system similar to structural insulated panels (SIPs) but designed to be made on a CNC and insulated in the shop before heading to the site. Using this system, you can get the advantages of a manufactured home, but in a more distributed manner. Plywood or oriented strand board (OSB) can be used to make up the chassis of the blocks which can then be assembled very quickly on site versus traditional wooden construction.
One of the more interesting aspects of WikiHouse is that it takes design for disassembly seriously. How many houses have parts that are still good when they’re demolished to make way for something new? In most places, the good is hauled to the dump along with the bad because it isn’t economical to separate the two. Building with end of life in mind makes it so much easier to recover those materials and not waste them. There are certainly examples of careful material recovery, but they’re few and far between.
If you’re looking for some other ways to quickly build a house from wood, checkout the PlyPad or Brikawood.












