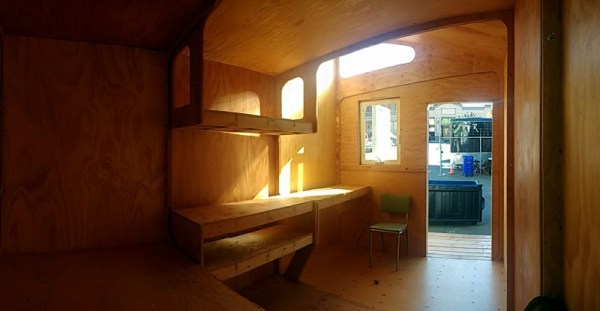The Maslow CNC project is a CNC mill for sheet woodwork that is designed to be as inexpensive as possible and to be assembled by the end user. They’ve dropped us a line to tell us about a recent project they’ve undertaken as part of a collaboration to produce the PlyPad, a tiny house for Kenton Women’s Village, a project to tackle homelessness among women in part of the City of Portland.
Their write-up is a fascinating look at the issues surrounding the design and construction of a small dwelling using CNC rather than traditional methods. As an example their original design featured an attractive sawtooth roofline with multiple clerestory windows, but sadly a satisfactory solution could not be found to the problem of keeping it waterproof and they were forced to adopt a more conventional look.
The walls of the building are a ply-foam bonded sandwich, and the house is constructed in 4 foot sections to match the width of a sheet of ply. There are several section designs with built-in furniture, for example containing a bed, or storage space.
This house was designed to be part of a community with central washing and sanitary facilities, so it does not incorporate the bathroom you might expect. However it is not impossible to imagine how sections could be designed containing these, and could be added to a full suite of construction choices. We are reminded of its similarity to the WikiHouse project.
We covered the Maslow project back in 2016, it is especially pleasing to see that it has been something of a success.












