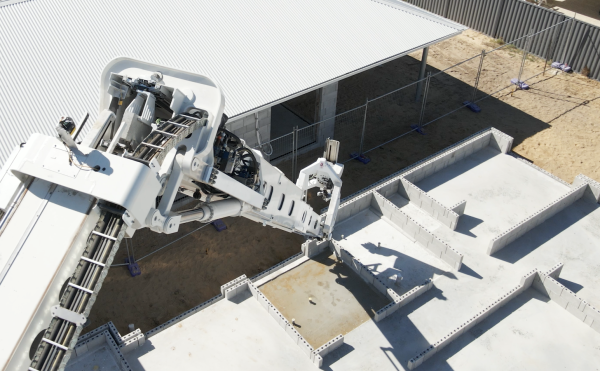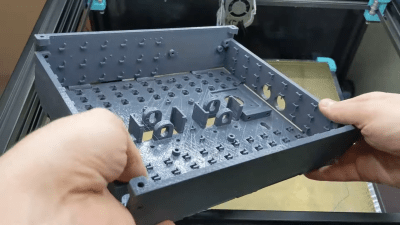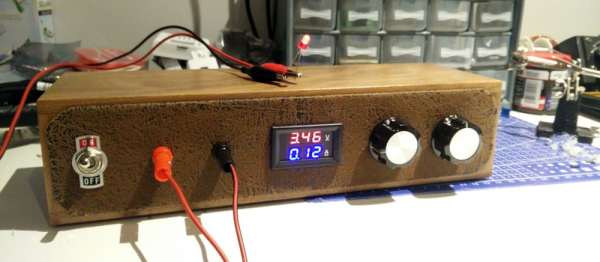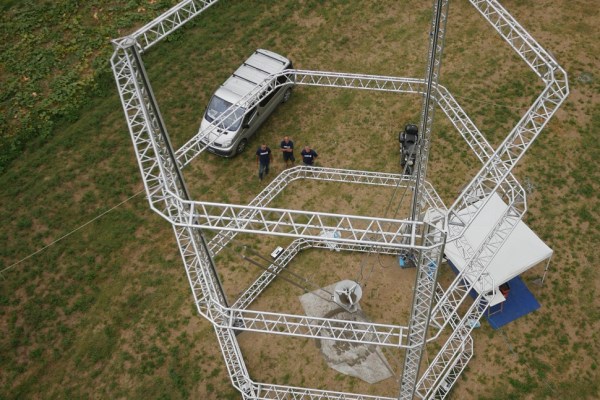Move over, 3D printed houses. There’s a new game in town, and it is able to use standard concrete blocks to build the walls of a house in just one day.
Australian company FBR’s Hadrian X is a tablet-controlled system that follows CAD models to lay the blocks one by one. As you can see in the video after the break, the blocks are laid so quickly that there’s no time for mortar, so they dip the bottom of each block in construction adhesive instead. In the second video after the break, you can watch Hadrian-X build a curved wall.
There are several things to consider when it comes to outdoor robots, such as wind and unwanted vibration. In order to correct for these nuisances, FBR came up with Dynamic Stabilisation Technology (DST). While we don’t have a lot of details on DST, the company calls it “a highly accurate system that continuously adjusts the position of a robot’s end effector to ensure it is always held with stability at the correct point in 3D space.”
Curious about printed housing? Here’s the current-ish state of affairs.
Continue reading “Brick-Laying Machine Builds Without Mortar”



 Sloxel’s job is to vet visitors to [Alan’s] house, before inviting them to knock on the door or to leave their details and go away. There’s still plenty of work to do on that functionality, which [Alan] plans to implement using ChatGPT. In the meantime, though, he’s been working hard on the hardware platform that will power Sloxel. A Raspberry Pi 3B+ is charged with running the show, including talking to the ChatGPT API and handling Sloxel’s motion along a linear rail with a number of stepper motors.
Sloxel’s job is to vet visitors to [Alan’s] house, before inviting them to knock on the door or to leave their details and go away. There’s still plenty of work to do on that functionality, which [Alan] plans to implement using ChatGPT. In the meantime, though, he’s been working hard on the hardware platform that will power Sloxel. A Raspberry Pi 3B+ is charged with running the show, including talking to the ChatGPT API and handling Sloxel’s motion along a linear rail with a number of stepper motors.













