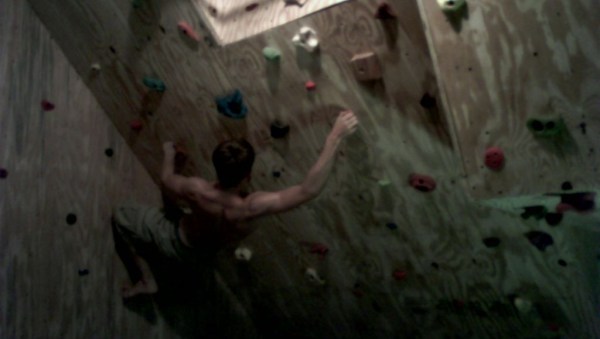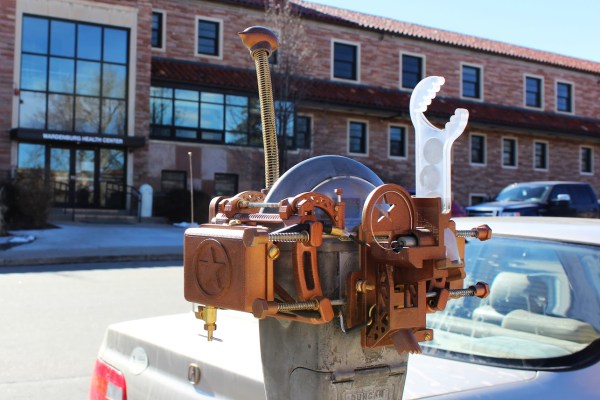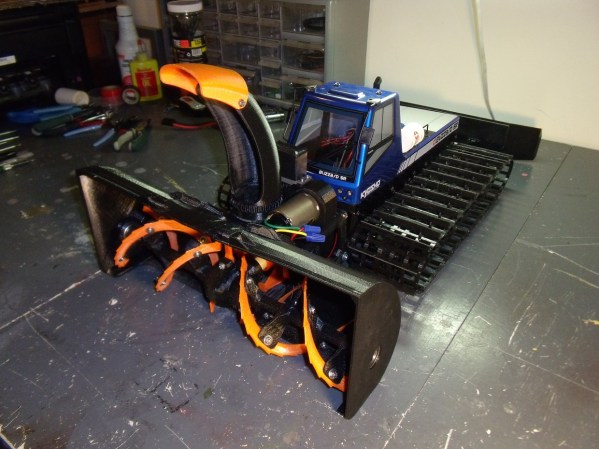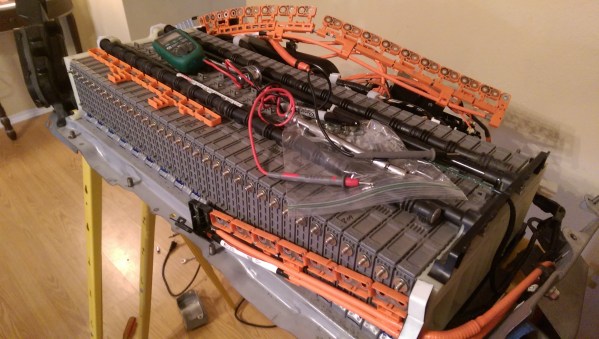Climbing enthusiast and human spider [Swighton] just couldn’t get enough climbing crammed into his day. If he couldn’t get out to the climbing spots, why not bring the climbing spot to him? So he did that by building a climbing wall in his garage.
The process started with determining the available space that can be allocated to the project. In [Swighton]’s case he could afford an 8×12 ft section of real estate. The garage ceilings were 8 ft high. A few days were spent sketching out ideas and designs. To suit his needs, the wall had to have a 45 degree overhang section, a small 90 section (think ceiling, not wall) and a pull-up bar. Once the design was finalized, it was time to pull some sheet rock off the walls and ceiling so that the 2×4 and 2×6 climbing wall framing could be securely fastened to the current garage structure.
Three-quarter inch plywood would cover the wooden frame. Before the plywood sheets were cut to size and installed, he drilled holes every 8 inches to accept t-nuts. These t-nuts allow hand holds to be installed and easily reconfigured. The quantity of t-nuts adds up quickly, an 8 inch square spacing results in 72 t-nuts per sheet of plywood.
[Swighton] also added a hatch to allow access to the inside of the climbing wall so that space would not go to waste. It is now a storage area but may become a kids’ fort in the future. After it was all said and done the wall only cost $400 which includes $180 for the hand holds.
If you’re like [Swighton] and can’t get enough climbing action, check out this wall with light up hand holds or this interactive wall.

















