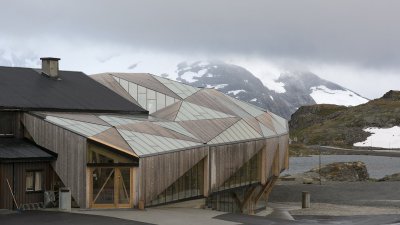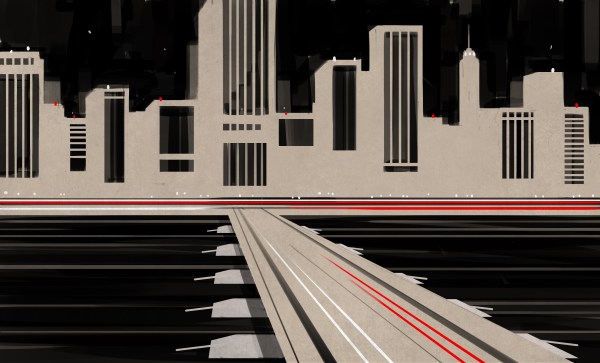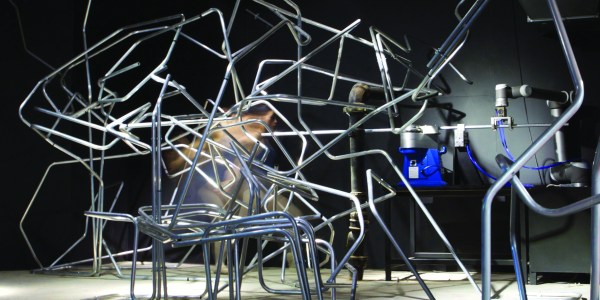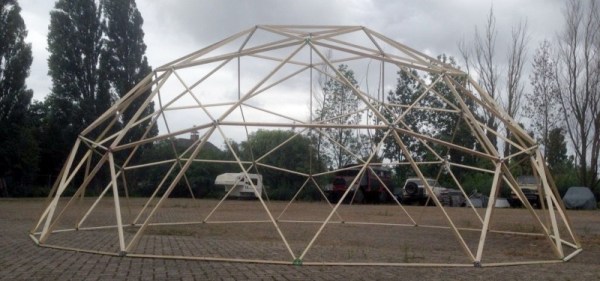A problem facing architects when designing complex three-dimensional structures lies in their joints, which must be strong enough to take the loads and vector forces applied by the structure, yet light enough not to dominate it. Many efforts have been made to use generative design techniques or clever composites to fabricate them, but as Dezeen reports, a team at MIT are exploring an unexpected alternative in the form of naturally occurring tree forks.
The point at which a tree branch forks from its trunk is a natural composite material formed of an interlocking mesh of wood grain fibres. Timber processors discard these parts of the tree as they interfere with the production of smooth timber, but the same properties that make them support the weight of a branch are it seems perfect for the architects’ needs.
The clever part of the MIT team’s work lies in scanning and cataloguing a library of forks, allowing them to be matched from the database to vertices in an architectural design. The forks are subject to minimal machining before being incorporated into the structure, and to prove it the MIT folks have made a test structure. It’s not uncommon to see medieval barns or half-timbered houses using curved pieces of wood in their natural shapes, so it’s not surprising to see that this 21st century innovation isn’t an entirely new technique.



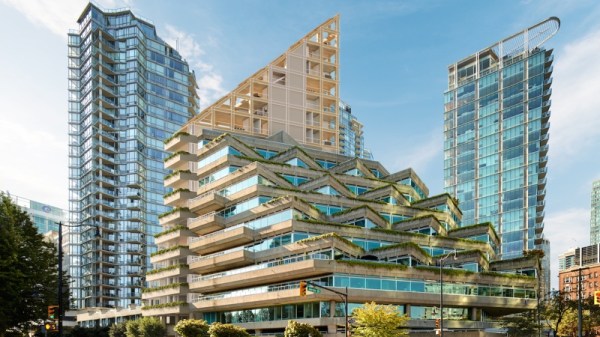
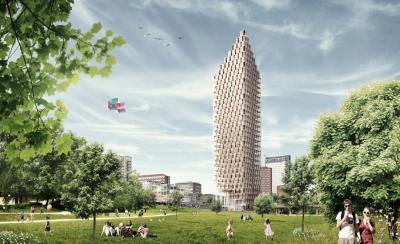 That’s not necessarily the case anymore, thanks to the development of
That’s not necessarily the case anymore, thanks to the development of 