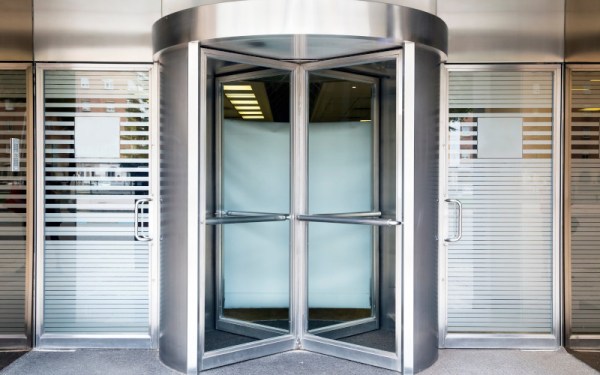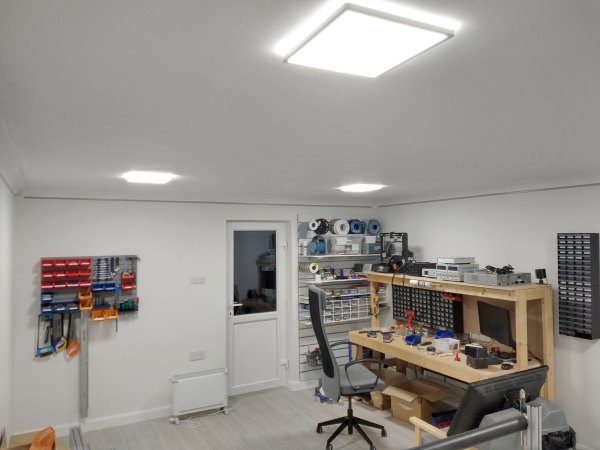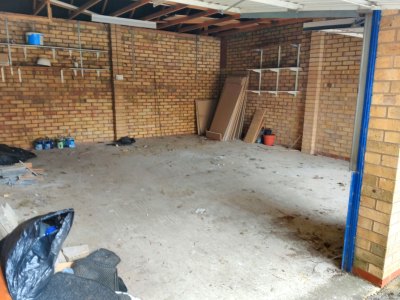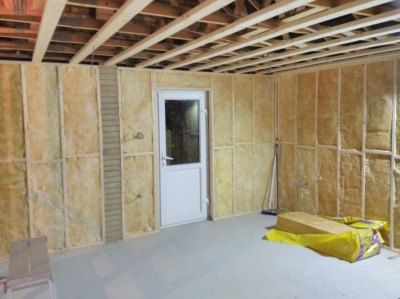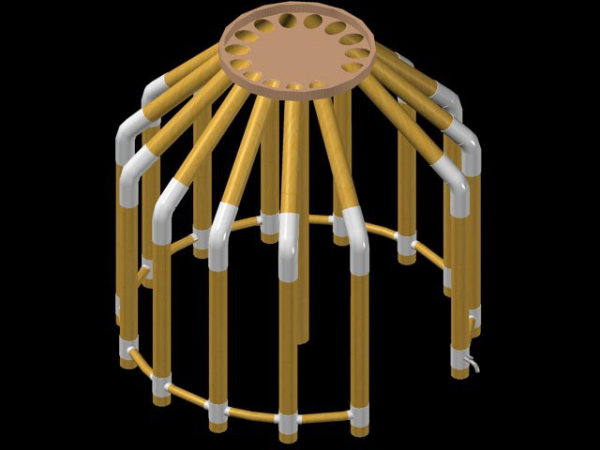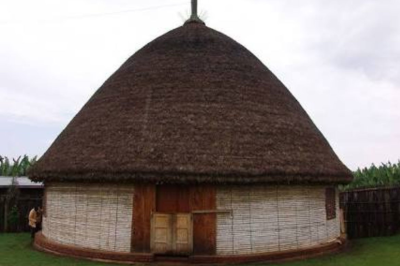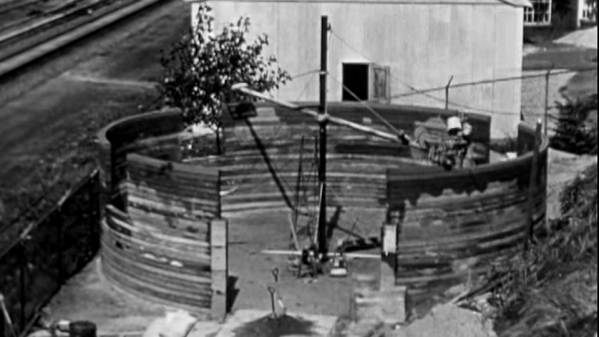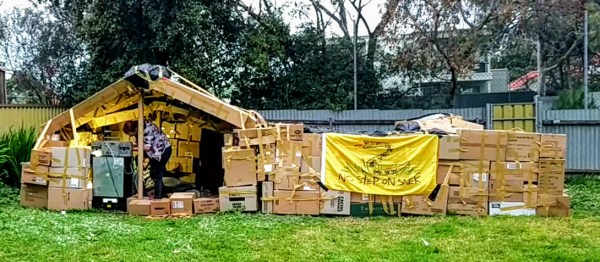One of the biggest downsides of installing solar panels on a rooftop is that maintenance of the actual roof structure becomes much more difficult with solar panels in the way. But for many people who don’t have huge tracts of land, a roof is wasted space where something useful could otherwise go. [Mihai] had the idea of simply eliminating traditional roofing materials altogether and made half of this roof out of solar panels directly, with the other half being put to use as a garden.
Normally solar panels are installed on top of a roof, whether it’s metal or asphalt shingles or some other material, allowing the roof to perform its normal job of keeping weather out of the house while the solar panels can focus on energy generation. In this roof [Mihai] skips this step, having the solar panels pull double duty as roof material and energy generation. In a way this simplifies things; there’s less to maintain and presumably any problems with the roof can be solved by swapping out panels. But we would also presume that waterproofing it might be marginally more difficult.
On the antisolar side of the roof, however, [Mihai] foregoes the solar panels in favor of a system that can hold soil for small garden plants. Putting solar panels on this side of the roof wouldn’t generate as much energy but the area can still be useful as a garden. Of course we’d advise caution when working on a garden at height, but at least for the solar panels you can save some trips up a ladder for maintenance by using something like this robotic solar panel scrubber.



